KITCHEN RENOVATION: BEIGE - ANYTHING BUT BORING
CLIENT REACTION:
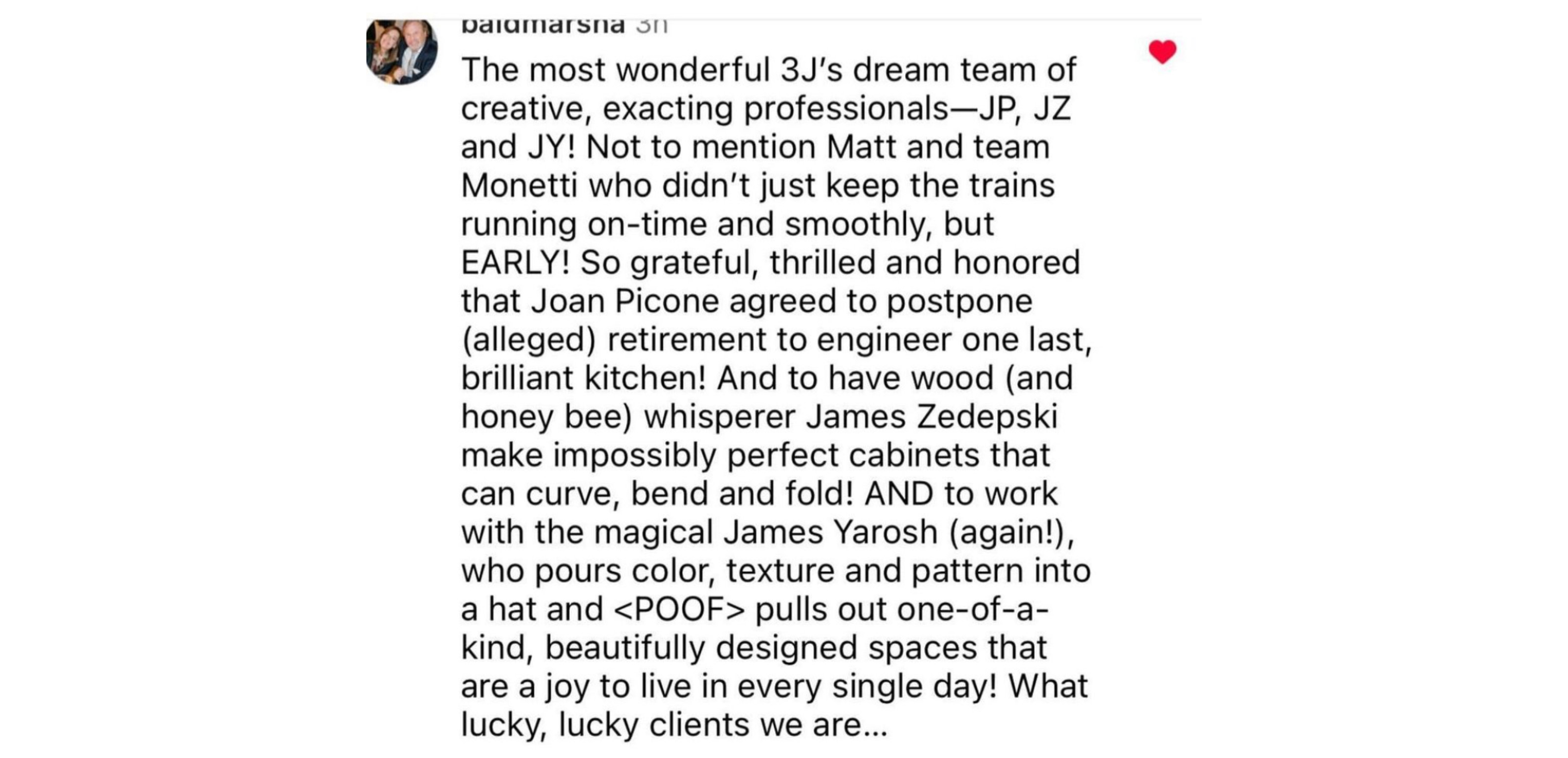
INTERIOR DESIGN PROJECT: JAMES YAROSH
KITCHEN DESIGN COLLABORATION: JOAN PICONE
CUSTOM CABINET MAKER: JAMES ZDEPSKI
CONTRACTING: MONETTI BUILT - ROBERT MONETTI / MATT KRSYZCKOWSKI
LIGHTING DESIGN: RYAN CLARKE
PHOTOGRAPHY: PATRICIA BURKE
In the spring of 2022, a longtime design client asked James Yarosh to meet her in Paris. As an avid art collector and world traveler, she wanted to see Yves Saint Laurent exhibited in six of France’s most prestigious art museums—and knew that James, an interior designer, gallerist, and fellow museum enthusiast, would say “yes” in a heartbeat. James agreed on the condition that they could fit in a visit to the Fondation Louis Vuitton as well (seven museums in three and a half days!). During this art-fueled Parisian extravaganza, it was revealed she had another idea up her sleeve, and she asked James to spearhead the kitchen design for her New Jersey townhouse, which he had renovated several years prior.
The client-turned-friend sweetened the deal by suggesting they enlist her previous home’s kitchen designer Joan Picone (who agreed to come out of her alleged retirement for the project), creating a collaborative dream team of design visionaries. James saw this as an opportunity to push design ideas, knowing Joan’s brilliance would bring a tour de force of ingenuity. James began dreaming up a traditional kitchen with minimalist bones, but infused with maximalist warmth. He knew right away that the kitchen would be beige, to match the custom bookcases on either end, which had been painted in Benjamin Moore’s Skipping Stone. He also knew that the beige kitchen would be anything but boring—blending the client’s love of pattern and visual excitement with a restrained, sleeker approach influenced by traditional European aesthetics.
James approached the project with an array of desired elements in mind: nine-foot ceiling height curved panel cabinetry, the client’s favorite tumbling block tile pattern and a scaled sister pattern for cut-out pocket doors, and a large mirror to reflect light in the windowless space. He brought these elements to Joan, knowing her 30 years of experience as an architectural interior designer would prove up to the challenge of piecing the puzzle together. Known for her signature style and “tough love” approach to a job site, Joan insisted on enlisting artisan cabinetmaker James Zdepski and general contractor Monetti Custom Homes.
Jame’s ideas of developing the traditional curved cabinetry; simple, yet classic paneled doors; and clean lines that scaled to the height of the space helped bring a sense of timelessness to the kitchen. Joan’s clever use of pull-out designs shoehorned ample storage into every easily-accessible cabinet space. James Zdepski brought his exceptional precision and love of craft to the old-school wood turning of the curved cabinet crown molding, achieving James’ vision of that curve which had become a bee in his bonnet since day one. The detail-oriented cabinet maker required margins of 1/16th of an inch around the kitchen, setting a tone for the contractors to fall in line with his high standards of craftsmanship and accuracy. Says Yarosh, “I’ve never worked with a cabinet craftsman as gifted as James Zdepski. It was like working with my framemaker; he understood the level of quality I hoped to infuse in this project. The seemingly monochromatic design brings nuance to the interplay of textures and sheens, allowing you to discover and unfold their beauty as you move around the space. Joan Picone knew what I needed to achieve with design and boldly pulled out tricks with pull outs that empower the kitchen’s multifunctionality.”
A focal point of the space, a natural stone backsplash surrounds the stove in a vibrant geometry of creme, sienna marbles and honey onyx. Along the perimeter, a dense quartzite with elements of clear crystal infuses energetic bursts of orange and raspberry colors. In the corner cabinet niche, another example of monochromatic patterning was achieved by laser cutting the interiors of the folding wood pocket doors in a step down scaled pattern that echoes the geometry of the backsplash. Interior lighting creates an unexpected light show in the coffee bar for a touch of after-dinner magic. A tabletop Murano lamp with a lattice-woven shade accents the corner niche and furthers the warm aesthetic. The large mirror not only allows light to reflect throughout, but also brings in all the colors of the art-filled adjoining spaces while still keeping to a strict recipe of vanilla.
A leathered slab on the kitchen island top offers a warm welcome to visitors in the space with its generous size, texture, and practicality. To add to the durability of the island, a wood body was painstakingly washed in a matching stain color as the surrounding cabinetry, setting it apart from the dark wood flooring. Comfortable swivel counter stools feature a textured vinyl interior and an outer subplot accent fabric with a Gio Ponti embroidered design that adds another layer of mirth and smaller scale pattern to the kitchen’s decorative identity. Above the island, a large-scale double-pendant brass light compliments the functional task light created with Yarosh’s lighting designer Ryan Clarke.
Developed in a deeply collaborative process by a team the client would come to refer to as “a dream team of creative, exacting professionals,” this New Jersey kitchen leaves behind its townhouse roots. A kitchen design uniquely their own, the space is quietly luxurious, and effortless with function. The kitchen design is supportive of the home’s main living spaces, and yet special enough to also be the heart of the home and welcome visitors with an undeniable warmth. Says Yarosh, “The space is a celebration of craftsmanship and what creative minds can accomplish together. We each trusted the other’s expertise without egos, and simply enjoyed the ride of a project where the clients allowed artistry to lead the way.”
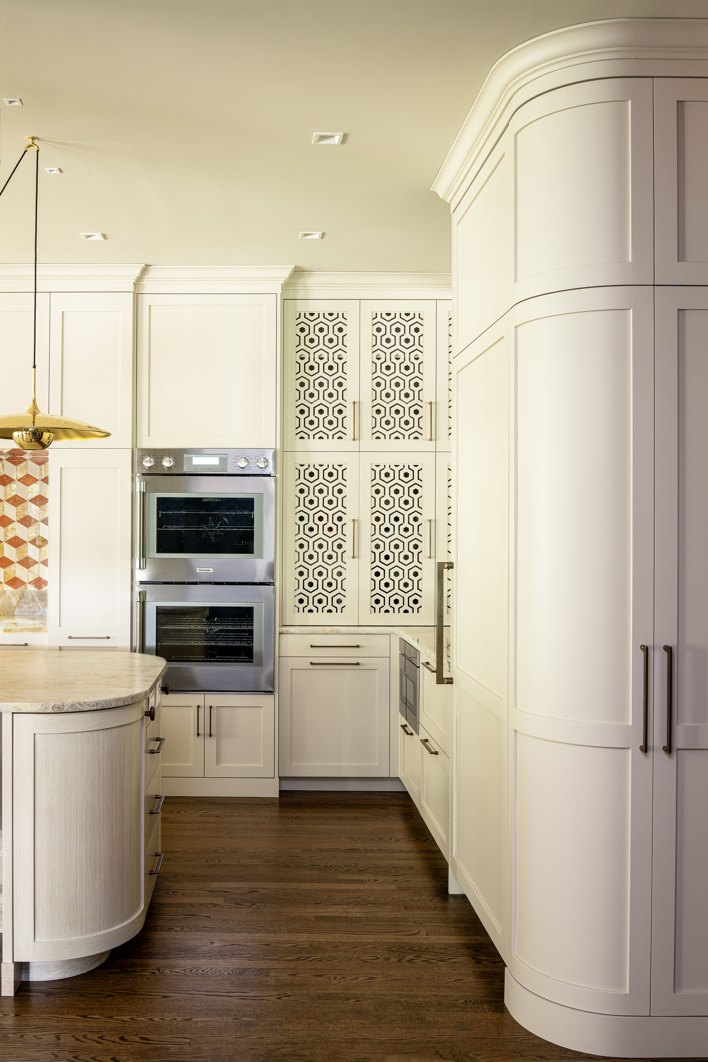
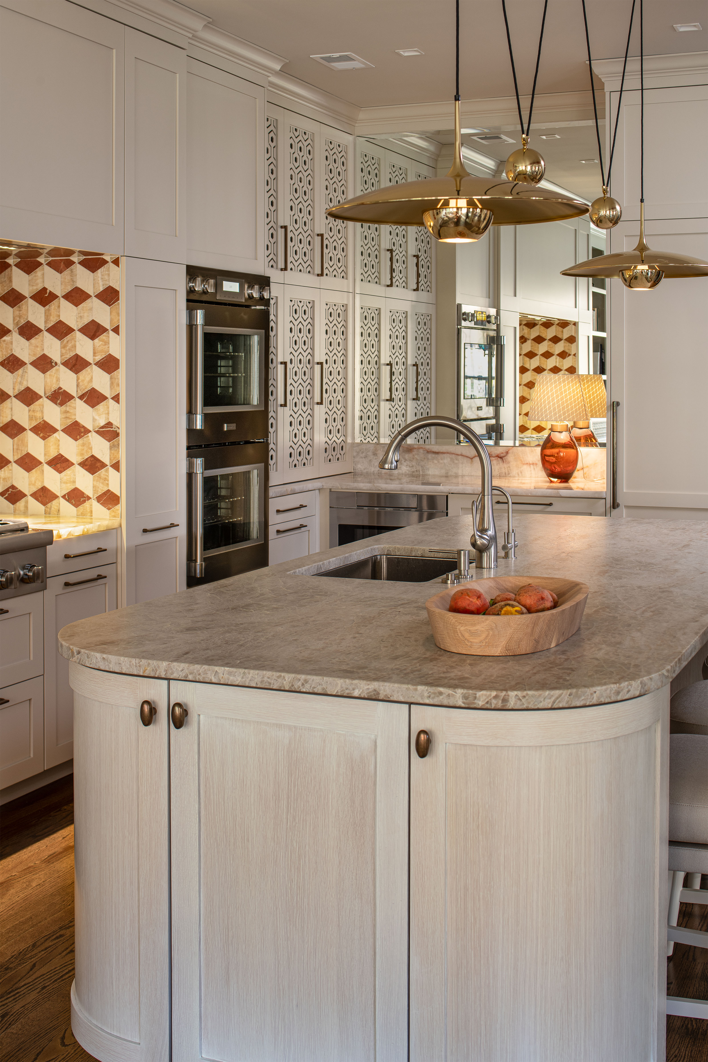
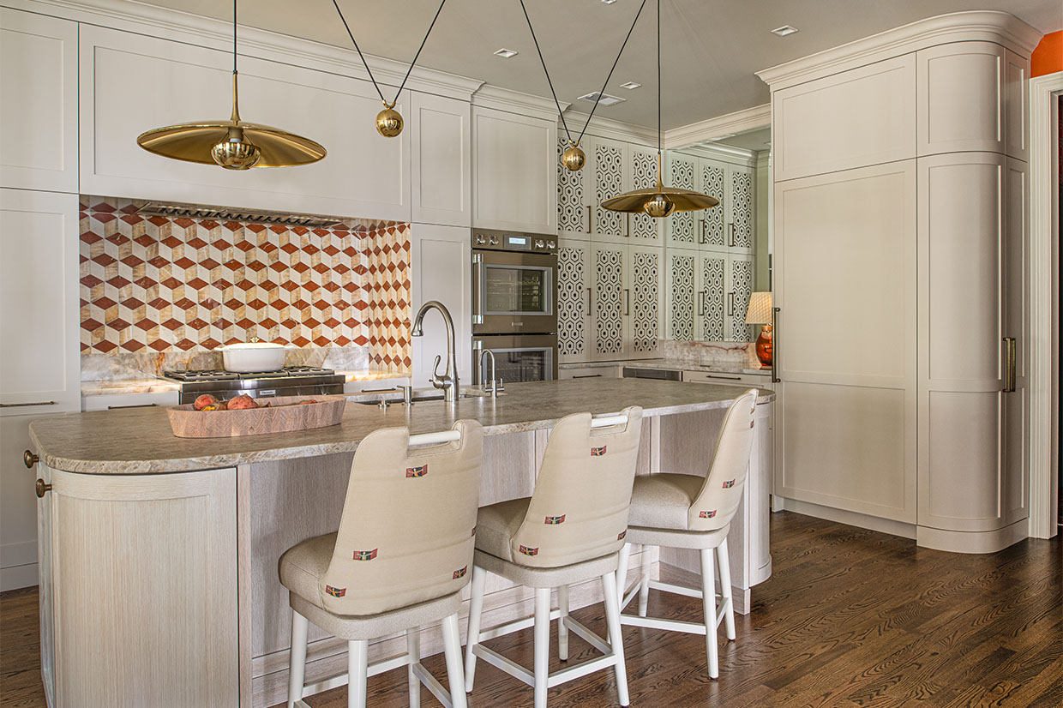
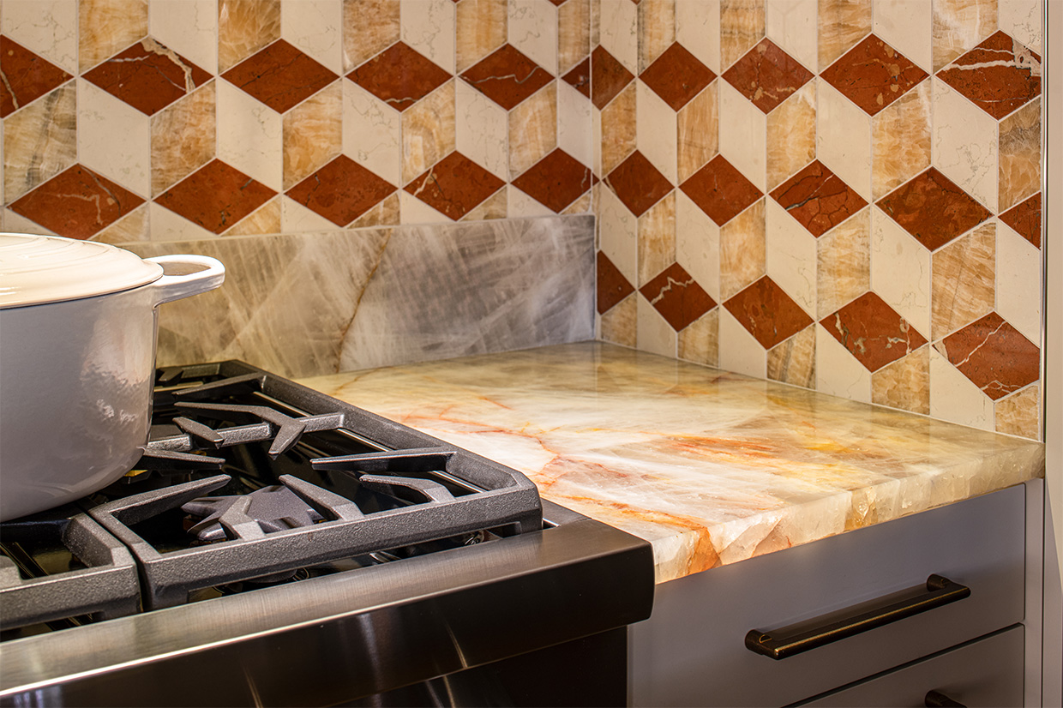
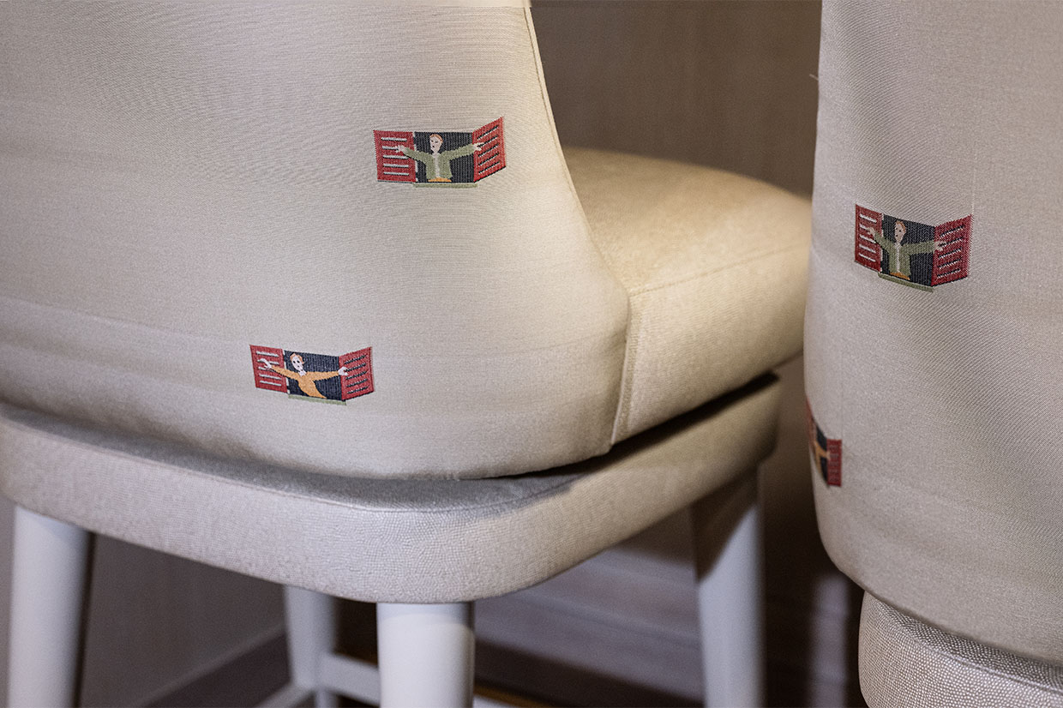

Established in 1996, the James Yarosh Associates Gallery in Holmdel, New Jersey, was founded upon and remains loyal to its vision: to represent fine art for art’s sake and to curate gallery collections and thoughtfully present art and interior design specification with an artist’s eye and understanding. Yarosh, an artist and well- published interior designer, offers a full-scale gallery and design center where clients can associate with other like-minded individuals located just one hour outside Manhattan.
As a designer, Yarosh travels the world, studying how the greatest museums display their art and visiting artists’ homes to understand how the artists themselves live with their art. This study on both a grand and small scale, helps inform Yarosh’s work with his clients. His unique approach—coupled with his work in show houses and experience in large-scale residential design projects of over 20,000 square feet—has led to his designs being featured in regional and international magazines.
As a gallerist, Yarosh advocates for what greatness looks like in the arts, showcasing at his destination gallery the works of both new and established museum-recognized artists of merit in a space designed to replicate the intimacy of an artist’s home. Current exhibitions such as Miriam Beerman – Rediscover (2022), The Humanist Show (2021) Sheba Sharrow: History Repeats (2020) and the NYC art fair Art on Paper (2021) help foster the idea of art as intellectual engagements that sit above decoration in design hierarchy, adding exponentially to the experience of living with art.

