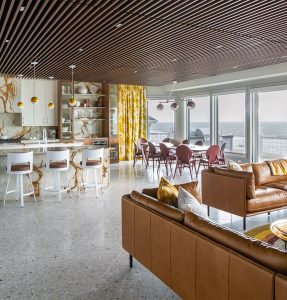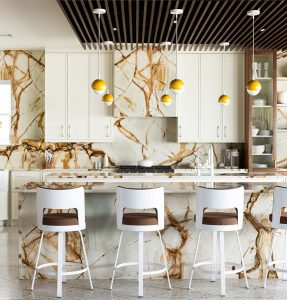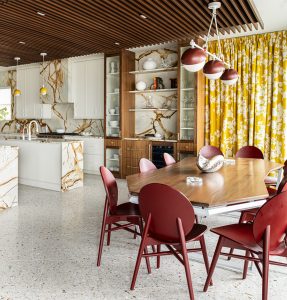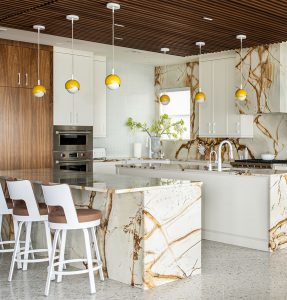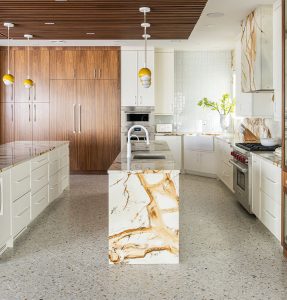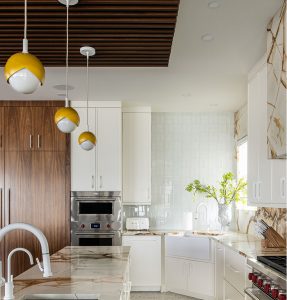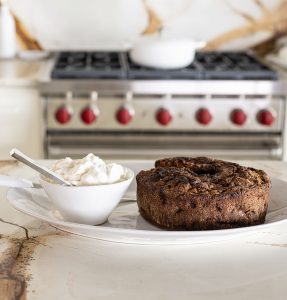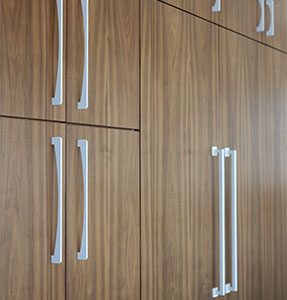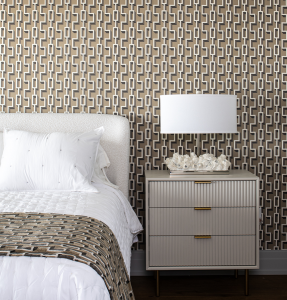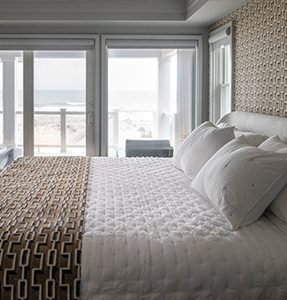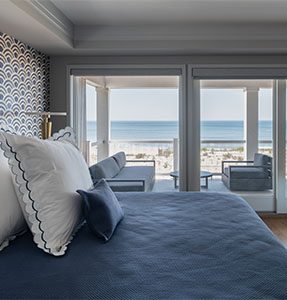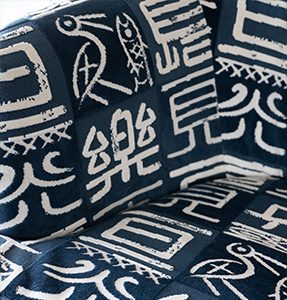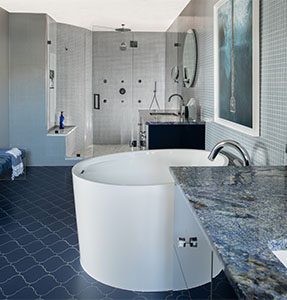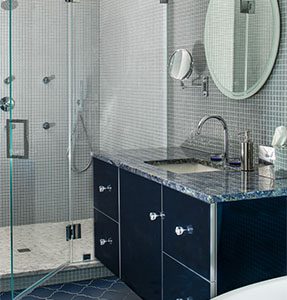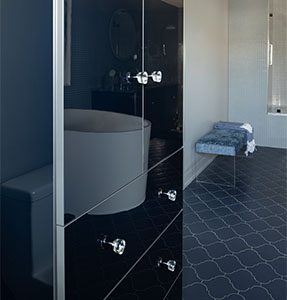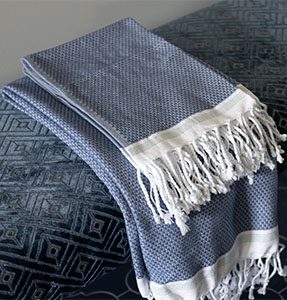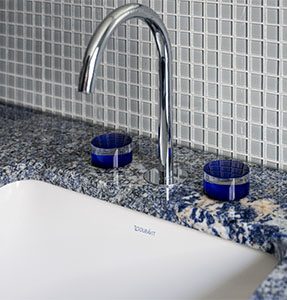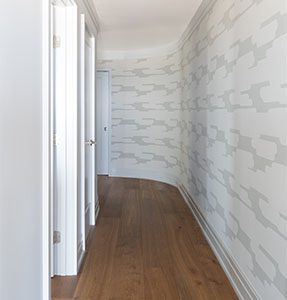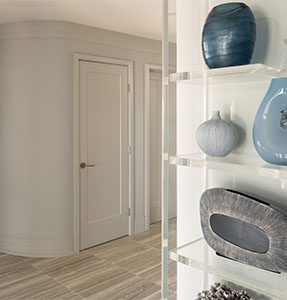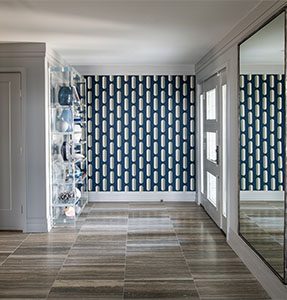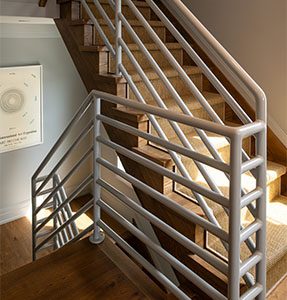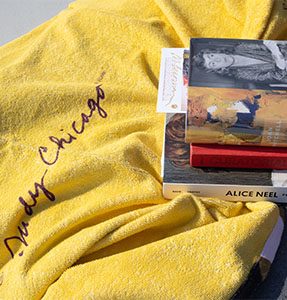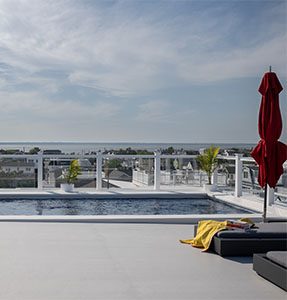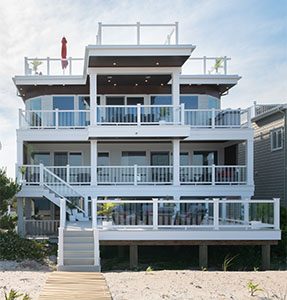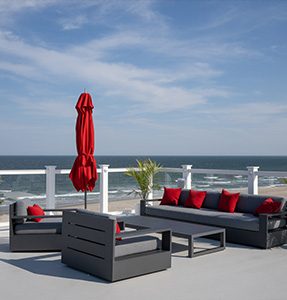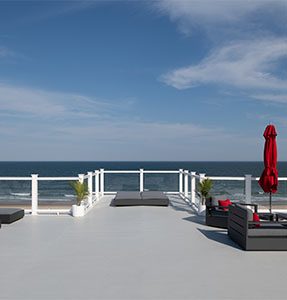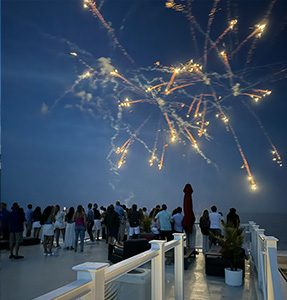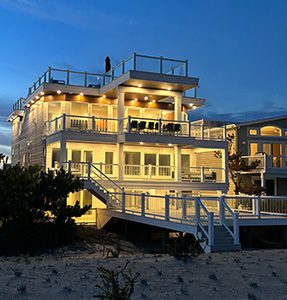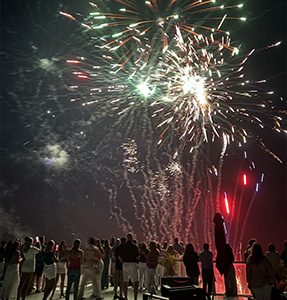LBI BEACHFRONT | SURF CITY
INTERIOR DESIGN PROJECT: JAMES YAROSH
NEW CONSTRUCTION | NARDINI CUSTOM HOMES
ARCHITECT: DAVID A. GAFFIN | STUDIO TAGLAND DESIGNS, LLC.
KITCHEN CABINETRY: PLAIN & FANCY PHOTOGRAPHY: PATRICIA BURKE
Design for me is like making art. You learn from the past in order to interpret and then create for times in which we live. In design, you want all of the advantages of modern technology for the ease of lifestyle, but true visual excitement springs from curating beyond the rules and stealing what is beautiful from all eras. Your home should represent a custom aesthetic that is you, and who you wish to be. —James Yarosh
James Yarosh knows that a great beach house is a time capsule—a vibrant hub that will encapsulate years of shared family history while providing a launch pad for generations and memories to come. When former clients approached him to design the interiors for their brand new 5,000-square-foot, six-bed, seven-bath (five full and two half) beachfront home with 4,000-square-feet of decking and a pool on the roof in Long Beach Island, New Jersey, James knew just where to begin. The client enlisted architect David Gaffin of Studio Tagland Designs and builder Tommy Nardini of Nardini Custom Homes to create a home that brings an elevated touch to a casual beach lifestyle. James’ retro-inspired design for the multigenerational home springs from the concept of a dream beach house from the owners’ childhood era—the 1970s— infused with modern touches that look ahead to their children’s generation and beyond.
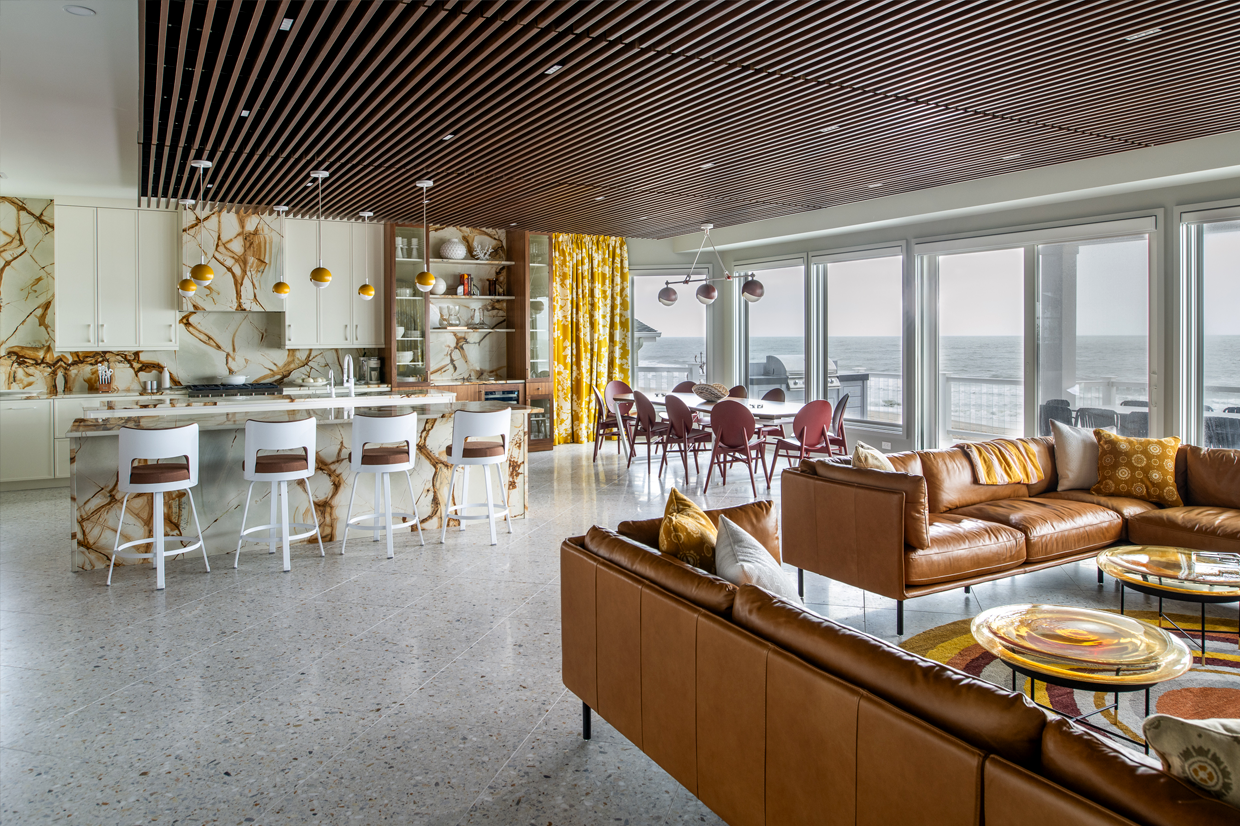
Envisioning the home as a haven for their parents, siblings, children, and extended family, the homeowners impressed upon James their desire for the beach home to be a place where stress melts away. James took this idea and ran with it, elegantly marrying modern design elements with classic maritime influence. Slatted wooden ceilings carry in from the exterior canopies, referencing old boat hulls and traditional beachfront estates, while cool whites and seaside grays connect to the stunning vista beyond. Warm tones create a timeless feel while pops of stark white decor tie the whole space together in a playful nod to the classic fashion rule of wearing white before Labor Day.
The home’s color story defines the visitor experience from the first steps inside the entrance foyer, where sand-colored travertine floors lie parallel with the shoreline just outside. Soft gray tones keep the visual temperature cool and evoke an atmosphere of serenity. A long sofa welcomes guests for a relaxing stay, while contrasting dark navy knot pillows create a visual path outwards to the dune decks and sea beyond. A vintage lucite etagère houses blue and silver decorative objects that deconstruct the adjacent wallpaper print and catch the light reflecting from the glass doorway.
As though climbing upwards to the sun, a high-gloss custom pipe railing (reminiscent of pool railing) leads all the way up through the home to the roof top deck and pool area, stopping at the big reveal on level five, where all the colors of the sun are reflected in the decor and over twenty feet of ocean view serves as a visual reward. An elevator serves as an alternative option to support guests of all mobilities. Tiles of white terrazzo flecked with grays and honey sourced from Lynn Anderson Artistic Tile cover the full footprint in a diagonal pattern. The tiled expanse opens up the space and balances the drama of the Armstrong walnut slat ceiling with compatible USAI micro downlights sourced through lighting designer Ryan M. Clarke, Diversified Group. In the kitchen, a bold creamy white rust-veined quartzite sourced from OHM international sets the identity of the retro-inspired living space. The kitchen is outfitted with all the accouterments needed for a family of entertainers including Wolf appliances, a Sub Zero refrigerator and freezer, a walk-up bar and wine fridge, and a second sink and dishwasher in the prep island. To further aid with the hosting of family and friends, the second sink area enables the duties of table setting and food preparation to occur simultaneously.
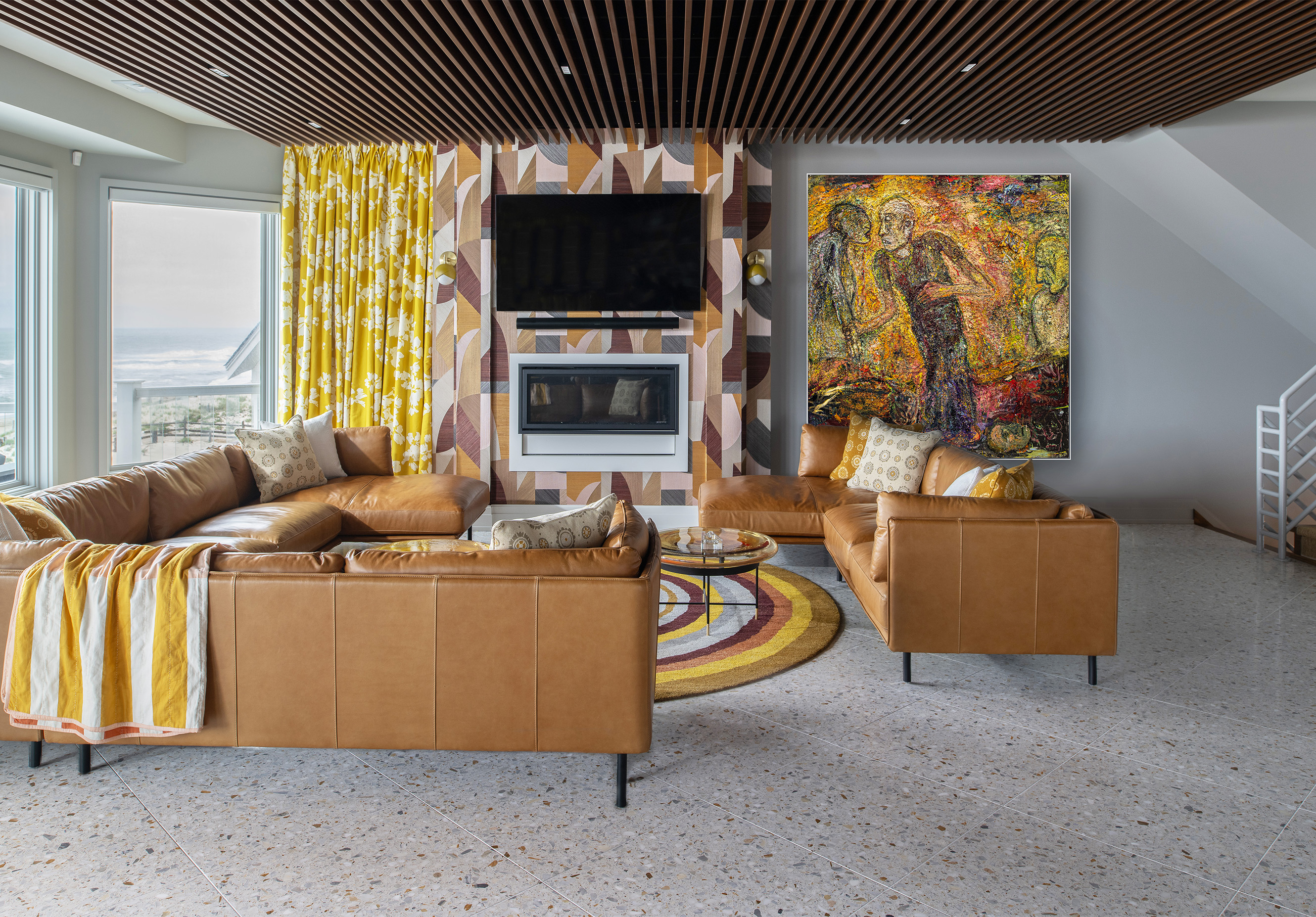
White swivel counter stools lined in a nutmeg colored performance fabric continue the brown and white identity of the home, while playful, almost cartoon-like, stark white plumbing fixtures create a larger-than-life impression. Modern, corded light fixtures by Trella offer a repeating motif above the kitchen island, dining table, and fireplace. A ten-foot, artisan-made, walnut-topped dining table rests atop a white metal frame, surrounded by ten persimmon red wood chairs from GAR Products that provide the comfort of restaurant-quality seating.
Retro tones of yellows, reds, and cognac abound in the living room where a nine-foot custom bullseye rug by Carini centers the seating area, topped by two yellow glass coffee tables. A mosaic of sisal wallpapers from Artemis clads the fireplace wall with abstract geometric patterns, adding to the cacophony of visual intensity. Textured Knoll and Colony Grospoint fabric pillows and sunshine yellow floral Dedar drapery lead to the main living spaces’ central artwork entitled Flame, by pioneering 20-century artist Miriam Beerman. The richly-textured painting with collaged details depicts a displaced figure, perhaps surprised to find himself getting more than he bargained for with endless days in the sun. The space celebrates days of reading books at the beach, embracing moments of slowing down, and the joy of clearing one’s mind and then filling it with inspiring new engagements of learning.
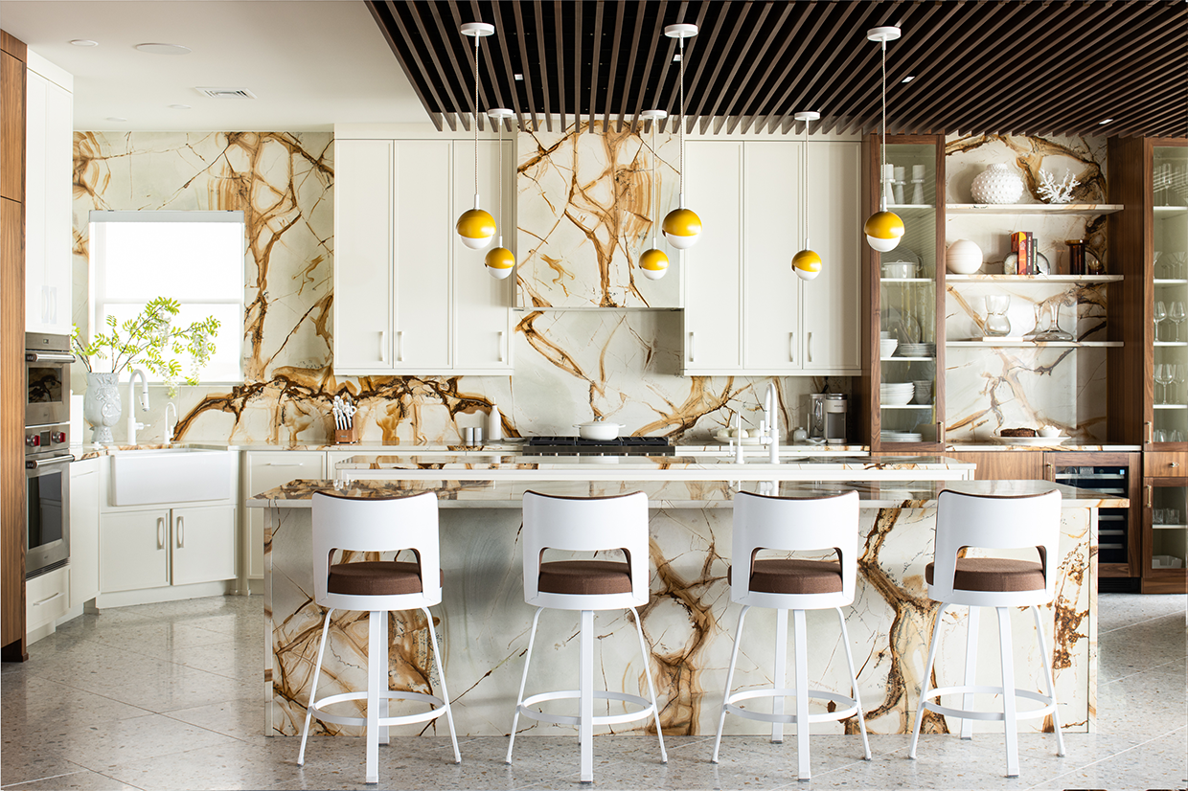
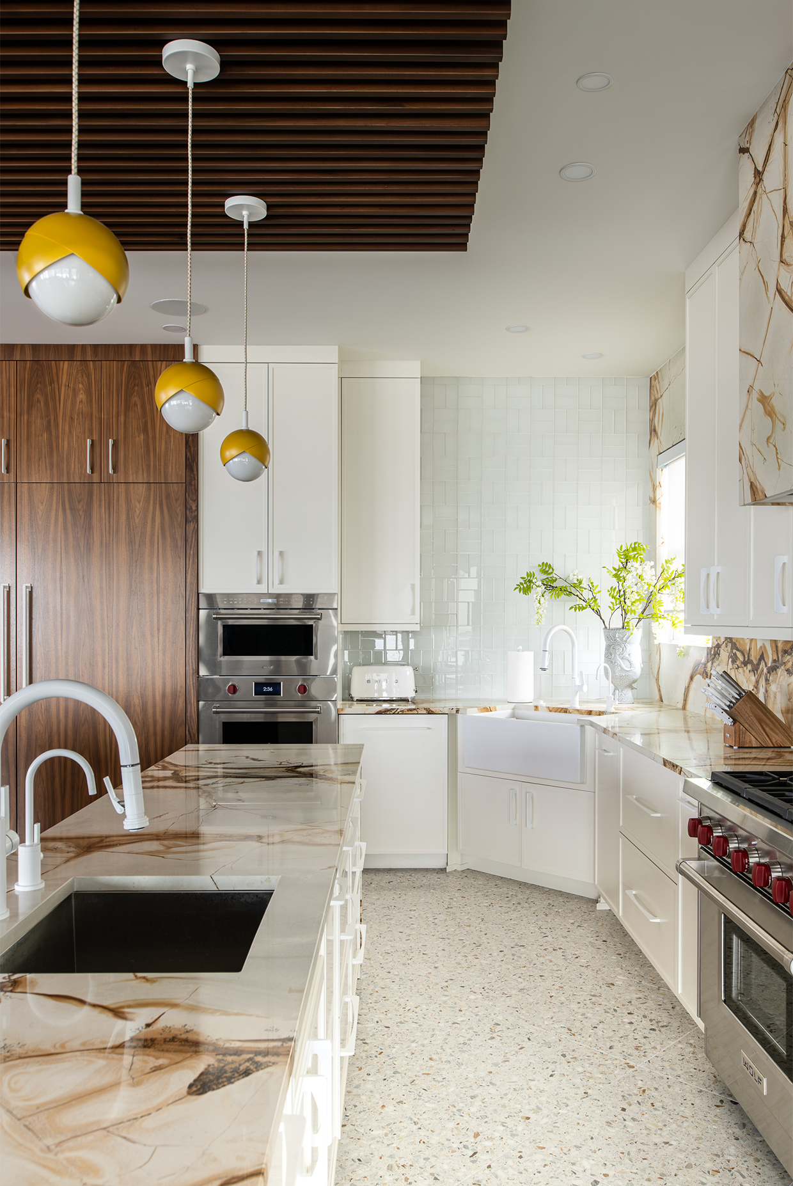
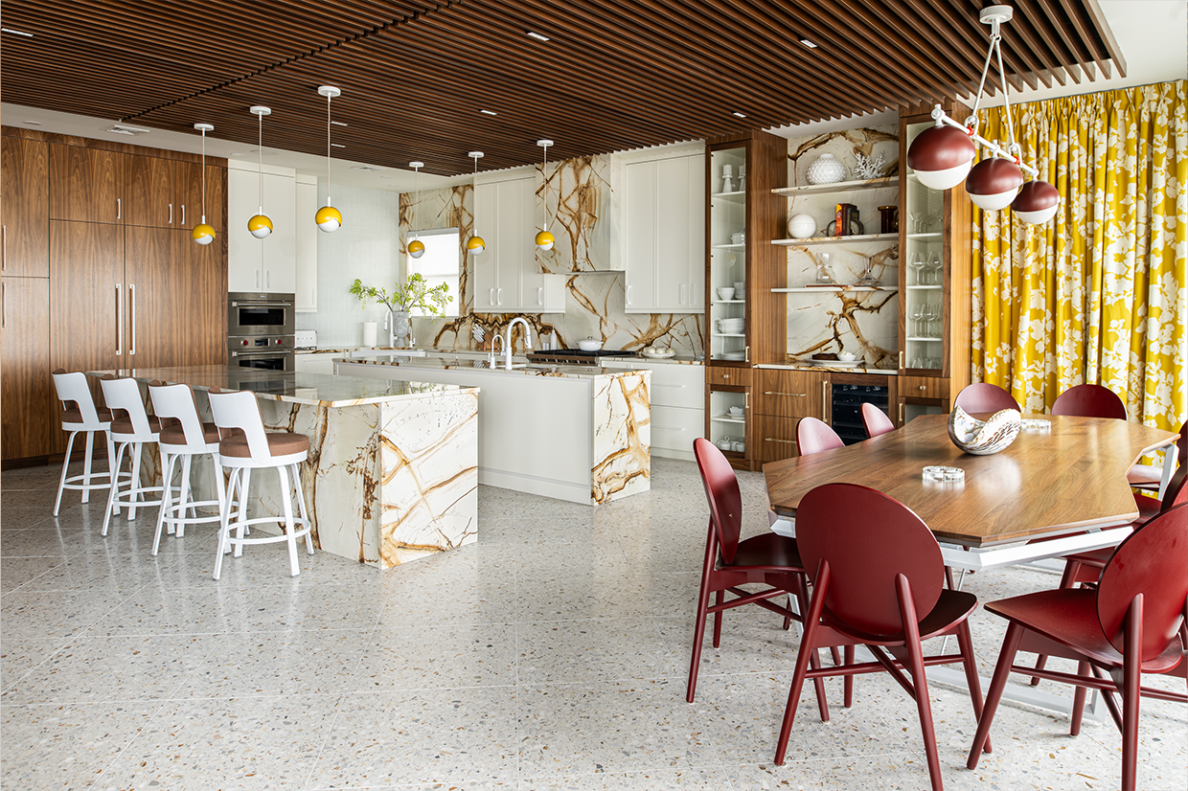
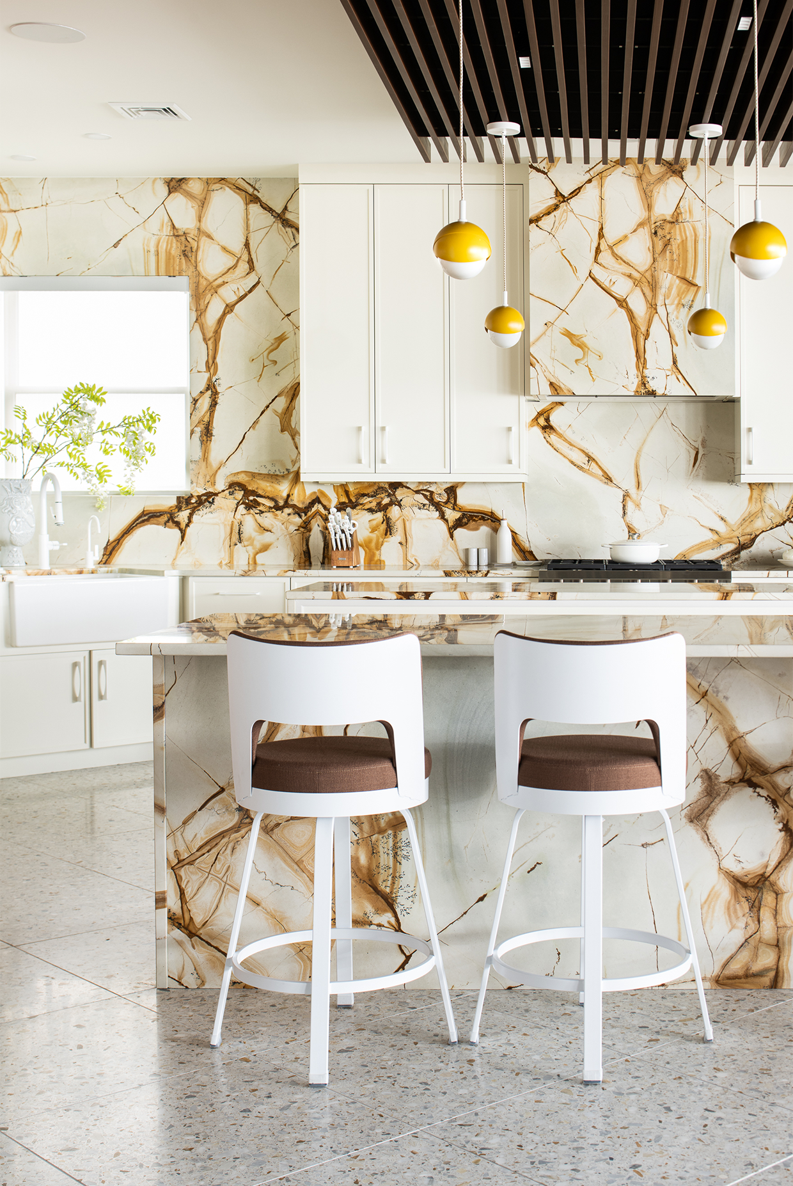
Throughout the middle levels where cozy bedrooms and spa-like bathrooms abound, wide-plank distressed wood flooring sets a warm tone. Curved hallways walls wrapped in wallpaper and tiled bathroom showers soften the edges of the home. In the primary bedroom, a fish scale wood marquetry wallcovering in blues and wood tones connects to the color palette of the floor and the sea outside the window. The scallop patterning continues onto the bed linens and trimmings. Fish and bird symbols within the Clarence House épinglé weave fabric carry the subtle beach-theme onto a pair of retro chrome mirror back chairs. In the primary bathroom, an arabesque blue-tiled floor opens up to two walk-in closets and an ocean-facing soaking tub. A floor-to-ceiling clear blue glass mosaic lines the shower walls, complementing the floating metallic midnight blue vanities.
This multigenerational home pays tribute to its peaceful seaside setting, celebrating the years of family history that have come before while looking ahead to that which will come to pass.


