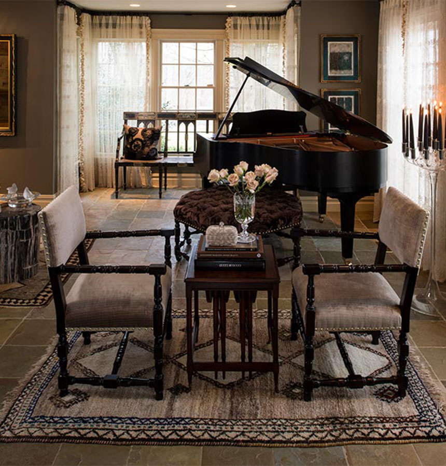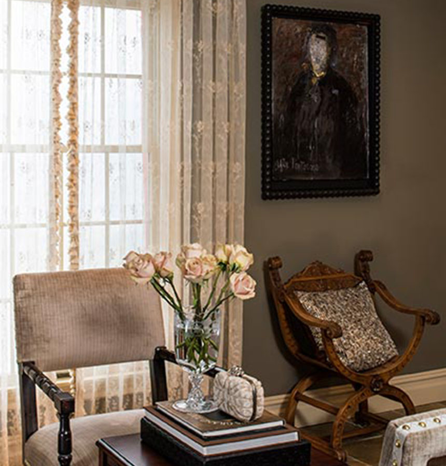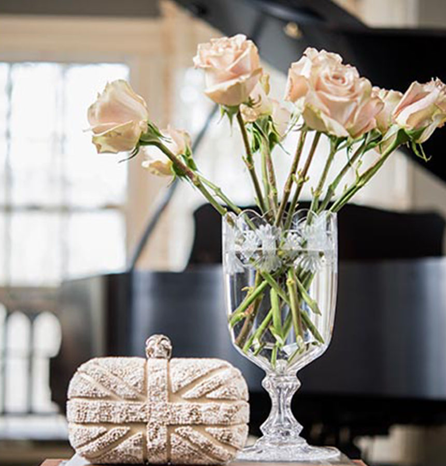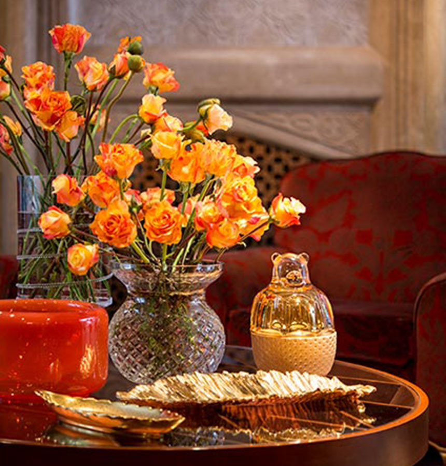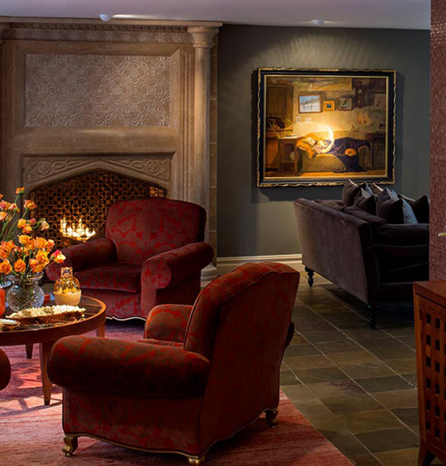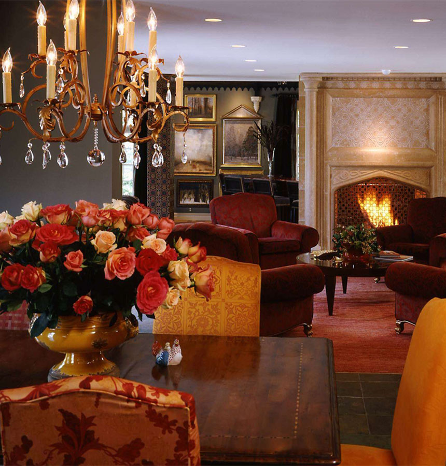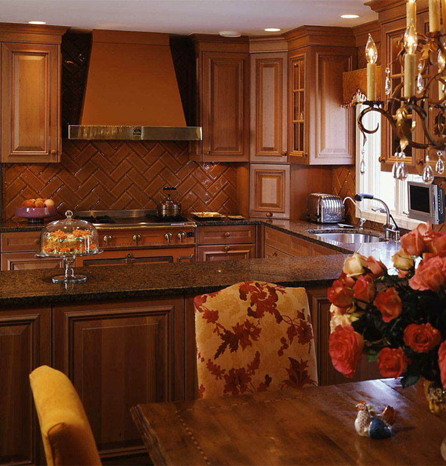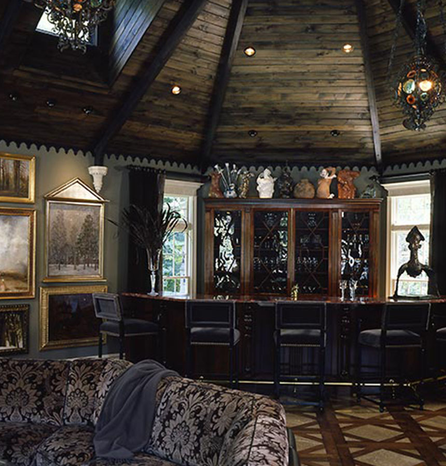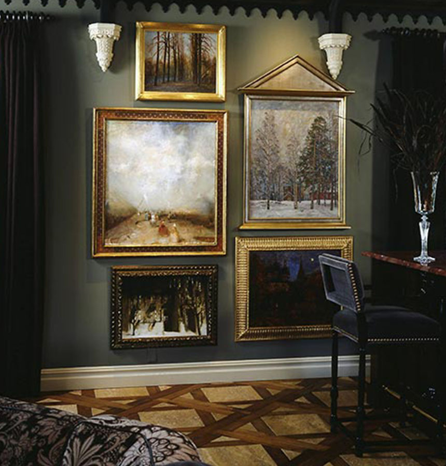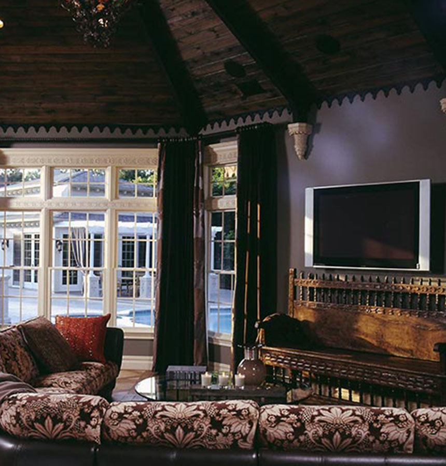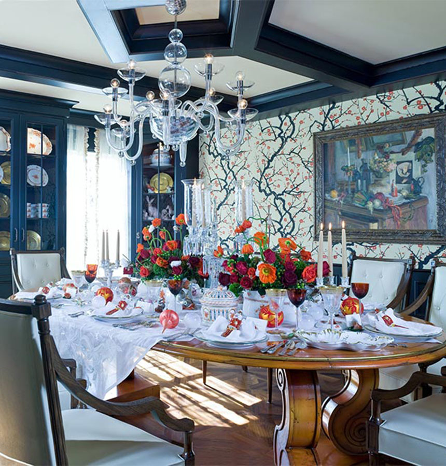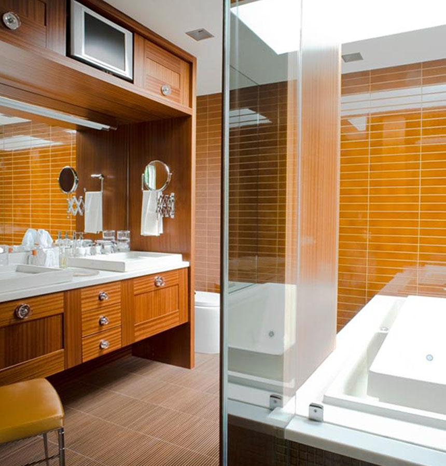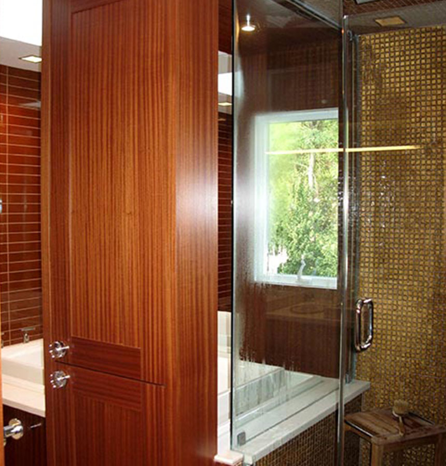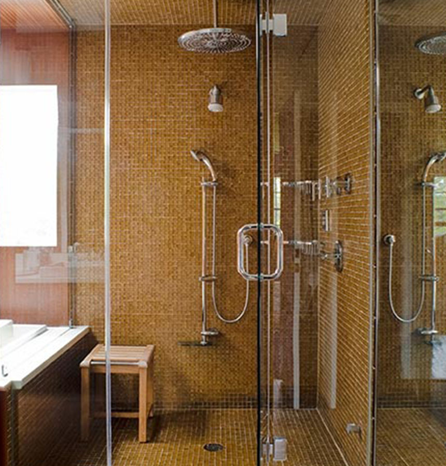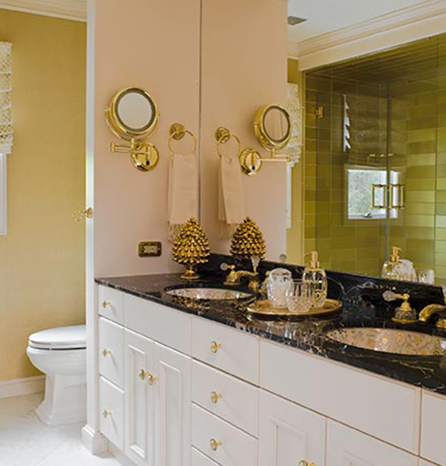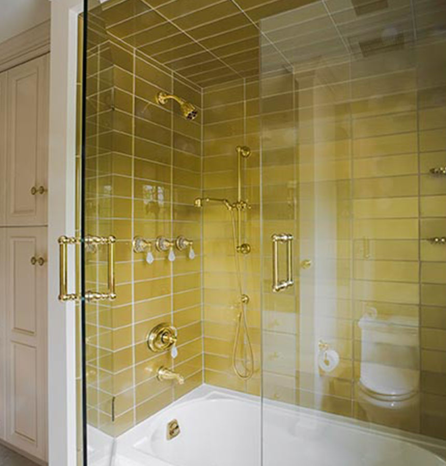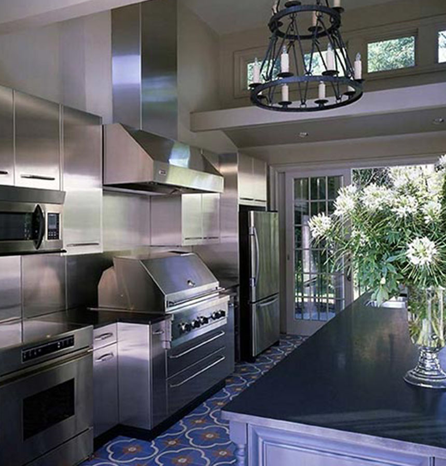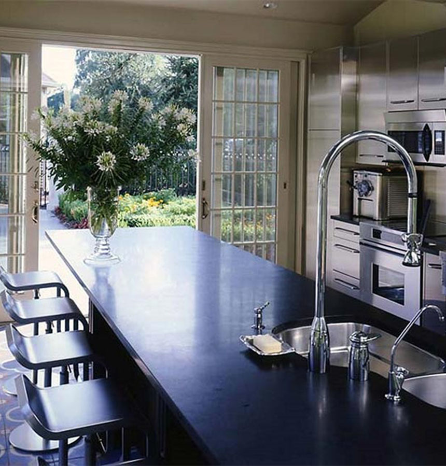MUSICAL CHAIRS -
A RENOVATION AND ADDITION JOURNEY
The project began with clients who purchased art at my gallery and then enlisted me to help them curate other aspects of their home. From our first encounter, we forged a 20-plus-year relationship. They had a new home and were making plans to start a family. They wanted to tailor their home to represent their tastes and to fit how they wished to live, entertain and start hosting what would become beloved family traditions.
The scope of the project was to create a custom home — but over time. This involved creating a “big picture” design plan that could be executed in stages over time to allow for quality and details.
Their addition of a two-story, peaked-ceiling Great Room and a double-sided fireplace to connect the existing house became the transition and also added strong bones to the house and created its new center. Other additions implemented in phases included an over-the-garage office, full-front façade/roof and pool and pool house.
The idea was to rescale the house into a custom home that married monumental elements with the intimacy of detail — and in doing so create new bones for the house. Then, the surfaces would be given lush textures using a limited color palette of complicated grays/browns and glowing orange reminiscent of the fire and amber light that can be seen in the paintings.
The colors and Moorish-themed subplot began with the clients’ first purchase of a painting by Vachagan Narazyan and later Russian Realism collections that became focal points in the Great Room — these works could be viewed across the sitting room and kitchen table/kitchen area. Colors in the European palette of deep, rich hues were selected as a backdrop to allow paintings and other textures to glow. The masculine qualities of stone, slate, wood ceilings and carved stone fireplaces with their custom ironwork details are balanced with the refinement of fine art, 22-kt gold-leaf frames and large, soft furniture shapes in rich mohair and velvet fabrics from Clarence House and Old World Weavers.
Inspirations came from my European travels, during which I sourced shapes and Moorish patterns from Gothic churches and historical buildings. This aesthetic anchors the clients’ home in a traditional style that would become its identity and separate it from current design trends. This was especially necessary as the project unfolded over a long span of time and allowed us to coherently execute the phases. We partnered with Nardini Custom/Nardini Contracting for recent renovations to allow the design to begin at the blueprint stage. Interior design planning begins before and with the contractor as it is especially helpful in allowing wall and window placements as needed in the case of retrofitting an antique bar from London and to create enough space for custom sofas in an area that would also need to accommodate tables for life’s happy occasions as well as the annual large Christmas tree.
Once the house’s bones were created on the macro level, we focused on the details that allowed for a relationship that could incorporate both old and new and serve as a painterly conversation of color, shape and abstracts.
The excitement in this design project is that it does not adhere to the strict tyranny of matching and allows for intuition. Homes are portraits of the people who reside there, and the best designers are artists who understand that individuality is the luxury of interior design. My mantra when editing options and making decisions with clients is “Beautiful is beautiful, is beautiful.” We live in a time when we can appreciate the history of design and interpret its beauty and yet have it function and be coherent in today’s daily lifestyles. In the same home, a pair of antique glass-and-iron chandeliers hang from a beamed 25-ft peaked ceiling, and the spa master bathroom features overflow tubs, steam showers and an electric hatbox toilet.
The Dining Room continues the home’s design and colors with black paneling, corner curios and a beamed ceiling designed by James with Bilotta of NYC. An orange table and custom ivory leather chairs surround a welcoming, but formal table of Herend China and Baccarat crystal.
The Piano Room/Musical Chairs was one of the last rooms to be completed. The piano was purchased for the children’s lessons. Instead of creating a formal living room that no one otherwise spent time in, the room was designed in a flexible way with multiple seating options that allowed family and guests to hear the piano. The room connected to the adjoining sitting area with four club chairs, which allowed extra chairs and benches to be moved around to create larger conversation areas when extended family visited. The idea was to create open spaces and a common identity so that no matter how the clients mixed elements at various occasions, it would always feel special.
AS FEATURED IN GALLERY MAGAZINE


